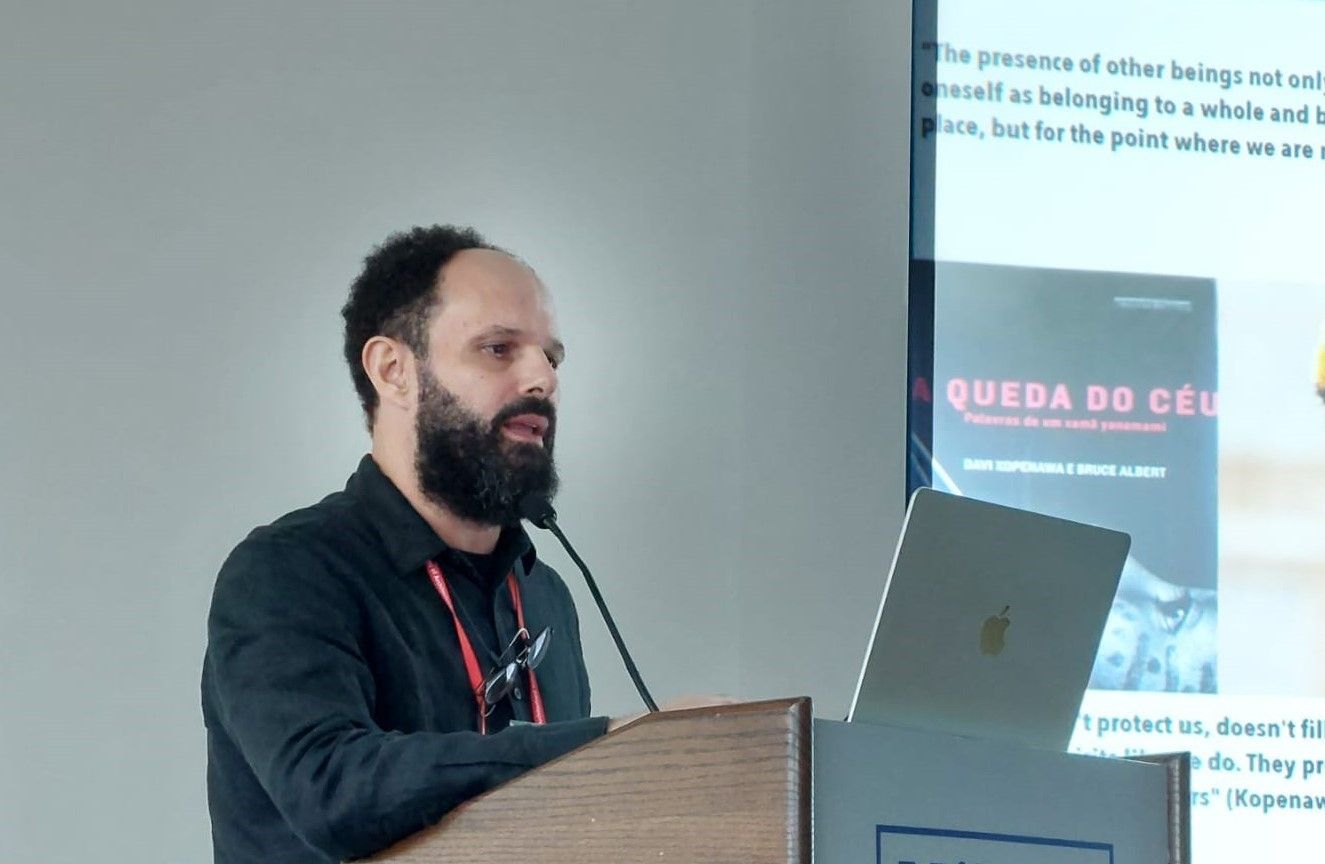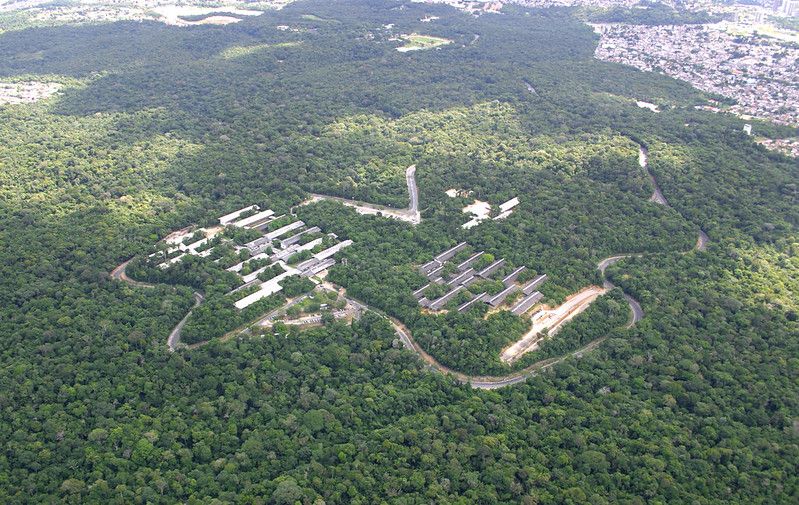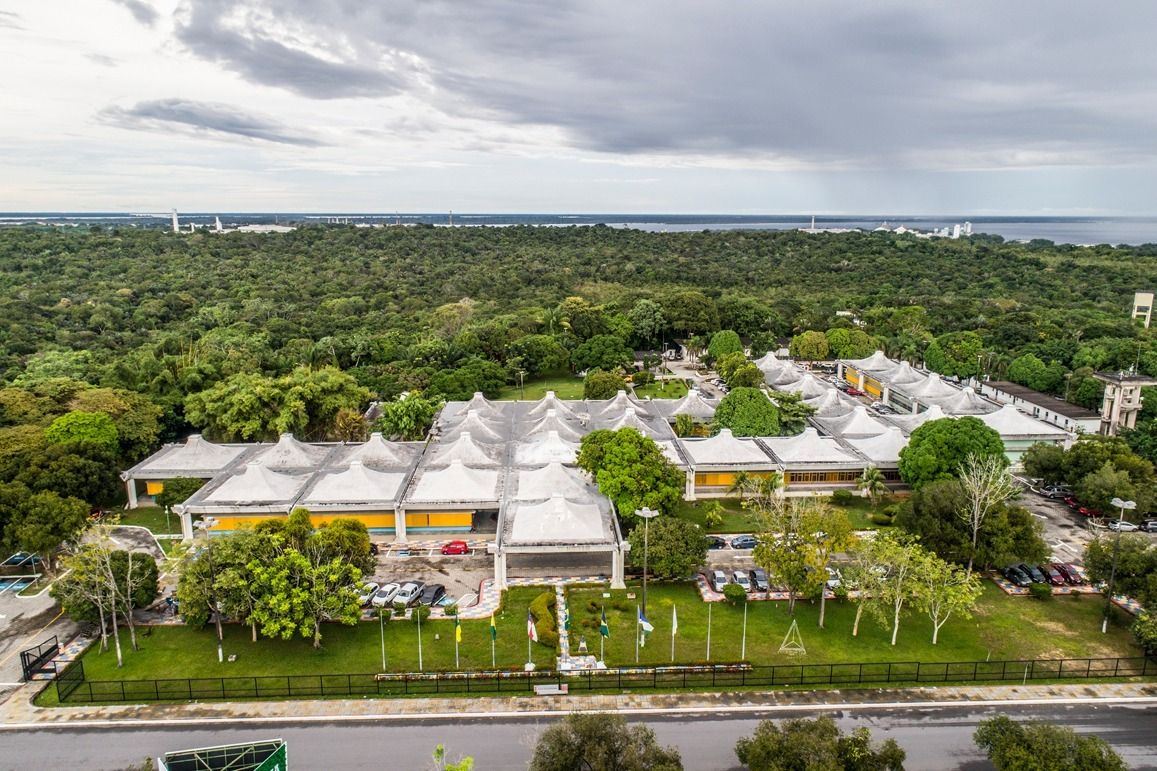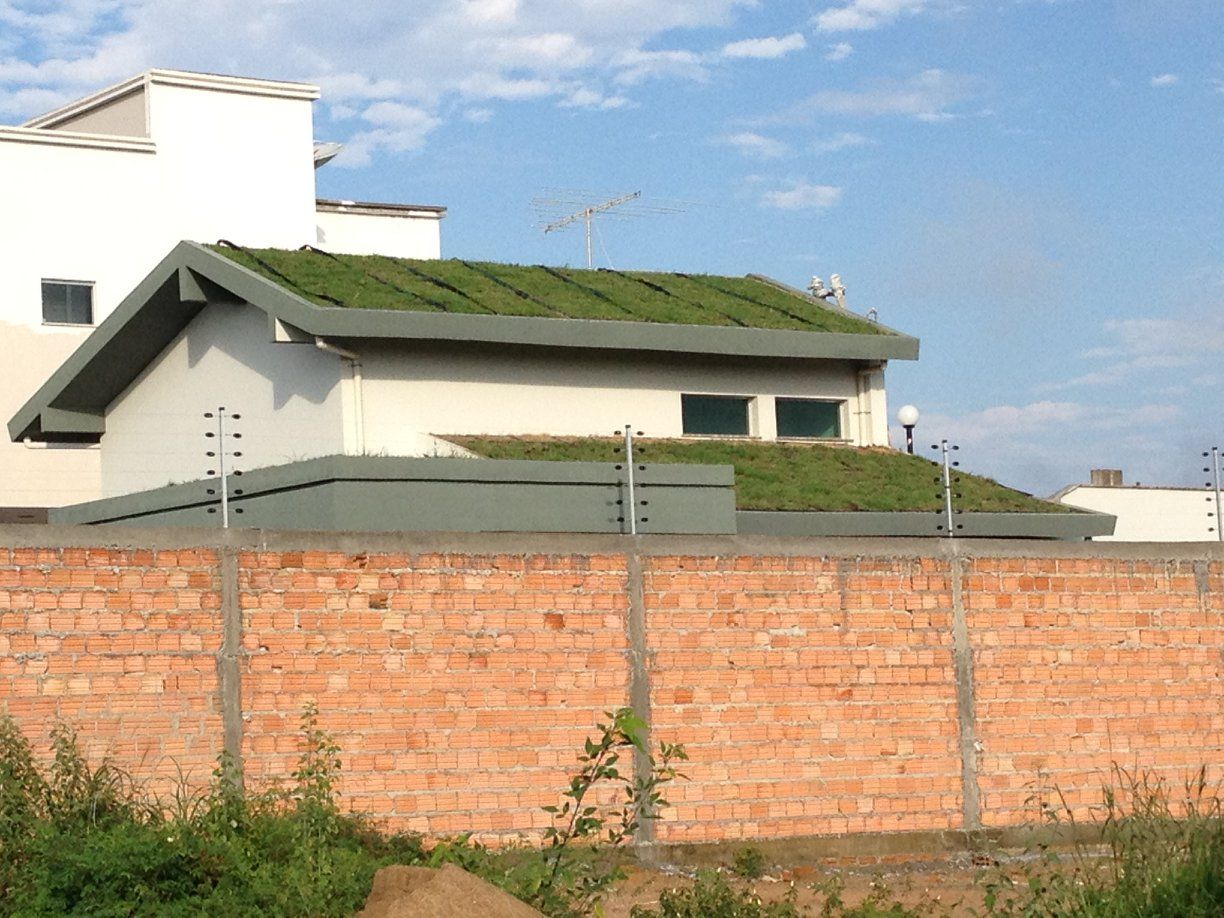The 30th United Nations Climate Change Conference (COP 30), which will take place in November in Belém, aims to advance the definition of strategies to curb global warming, caused by the increasing concentration of greenhouse gases in the atmosphere. Contributing to this increase are the burning of fossil fuels, deforestation, and the industrial, agricultural, and transportation sectors.
Other areas of human activity also cause impacts, since they depend on the transportation of products from one place to another. One such area is construction. In addition to the use of building materials that are not always sustainable. This activity also consumes a lot of energy and produces a lot of waste, known as debris. Often, buildings or designed spaces also fail to take advantage of the surrounding greenery.
Nowadays, architecture and urban planning already embrace the concept of sustainable architecture. According to Isabella Assofra, a university professor and specialist in Environmental Comfort and Sustainability, the concept refers to an approach to the design process that aims to reduce environmental impacts. "Whether on a macro scale, speaking of a city, or on a micro scale, the building itself, the aim is to make more efficient use of natural resources and also improve the experience of the people who will use that environment, with repercussions on their quality of life," she explains.
PILLARS
Isabella explains that Sustainable Architecture relies on several pillars, ranging from energy efficiency in buildings to waste management. "We can talk about choosing more appropriate materials, using local inputs to reduce greenhouse gas emissions from transportation, or opting for low-impact, renewable, recyclable, or sustainability-certified materials. There's also the issue of energy efficiency, with the use of renewable energy systems, such as solar panels. Water management can also involve capturing rainwater for other uses, such as in toilets or irrigation systems for sustainable landscaping," she explains.
Another pillar highlighted by the expert involves not only sustainability but also environmental comfort. "It's necessary to create healthy environments with good ventilation and natural lighting, whether through side or overhead openings, such as skylights. And it's also necessary to have this integration with the surroundings, respecting the local ecosystem, considering solar orientation and prevailing winds," she points out. She adds that proper waste management is essential. "You can plan to minimize the generation of this waste or even reuse this debris," she says.

SCENARIO
Despite the importance of these techniques, Isabella believes that sustainable architecture initiatives in Belém are still in their early stages, but the debate is growing, especially given the upcoming COP 30. "Some locations are already implementing rainwater harvesting and energy efficiency projects using solar panels. The Federal University of Pará (UFPA), for example, has academic projects focused on energy efficiency, cross-ventilation, and natural light utilization, with bioclimatic architecture. There are also a shopping mall, a commercial building, and the Centro de Controle do BRT Metropolitano [Metropolitan BRT Control Center], which are LEED Certified (Leadership in Energy and Environmental Design), a recognition system for sustainable buildings. It's a process that is still ongoing," the expert emphasizes.
“Spaces need to be adapted to future climate conditions”
For Isabella Assofra, architecture plays a fundamental role in addressing climate change. "The construction sector is largely responsible for greenhouse gas emissions and the exploitation of natural resources. Therefore, we must work to mitigate these effects, using sustainable technologies in the areas I mentioned, to achieve low-carbon buildings, reducing environmental impact," she points out.
But beyond mitigation, architecture can also contribute to climate change resilience—the capacity of buildings to adapt to and recover from extreme weather events. "When we talk about resilient solutions and bioclimatic architecture, we need to consider the local climate. Here, we have very direct sunlight, so it's important to create shading mechanisms, increase more permeable areas, green infrastructure, integrate parks, and ecological corridors to help absorb CO2, provide natural drainage, and improve the microclimate. Spaces need to be adapted to future climate conditions," she states.

KNOWLEDGE
Traditional knowledge can be a great ally in building resilience. "There's a term called 'vernacular architecture,' which refers to architecture developed from traditional knowledge, without relying on formal architects or engineers, but based on the accumulated experience of communities. It primarily uses materials available in the region itself and construction techniques passed down from generation to generation, already adapted to the climate, culture, and way of life of these people," Isabella points out.
A prime example is the Amazonian stilt houses. "These structures protect against floods and inundations, using easy repair and maintenance techniques, which is crucial in the context of climate change. They're also built using renewable, local resources, with minimal waste and low carbon emissions. It's an architecture that respects the natural landscape," he explains.
"Other techniques used include cross-ventilation, protection from direct sunlight, elevated, spacious houses, and the use of natural materials, offering thermal comfort without relying on artificial energy. These principles, combined with new technologies, can result in modern solutions that are much more sustainable, resilient, and adaptable to our Amazonian reality," she adds.

There are several Amazons, professor says
Marcos Cereto, architect and professor at the Federal University of Amazonas (UFAM), agrees that vernacular solutions have a reduced carbon footprint. "Since local materials are used, it avoids the need for transporting supplies over distances greater than 800 kilometers - transportation that indeed contributes to carbon monoxide emissions. And in the Amazon, distances are often much greater than that,’ he highlights.
"But we need to understand that there are several Amazon regions, not just one. The reality in Belém is very different from that in Manaus. And what works in Manaus may not work in Iranduba, on the other side of the 'Rio Negro'. So, there's no single solution for the region. Each situation requires a different solution. Furthermore, there are vernacular solutions that don't apply to mid-sized cities or metropolises. We can’t assume that we will address climate change solely by building everything in wood. Production methods need to be diversified so that, from an environmental perspective, they can meet the major challenges of this century," he emphasizes.
PIONEER
Marcos Cereto is a scholar of Severiano Porto's work, known as the "architect of the forest" and the author of more than 300 architectural projects in various Amazonian states. According to Cereto, although Porto worked between 1960 and 2000, and the sustainability discourse only gained ground in the current century, Severiano already had an understanding of sustainability in his projects.

"He is a pioneer of this discourse. He called it ecological architecture. His designs include the Balbina Environmental Protection Center, the Manaus Free Trade Zone Superintendence headquarters, and the UFAM campus, all with environmental concerns. In 2020, after his death, his work received international recognition in the field, the Global Award for Sustainable Architecture," says Cereto.
Regarding the UFAM campus, the professor explains that it was an award-winning project in 1988, which preserved all 14 water springs in the area. "The road system was designed to avoid crossing these waters, to preserve them. Great environmental care was taken. In any aerial photo of Manaus, UFAM is quickly identified as a large green heart within the city," he highlights.

Boa Vista has the 'Casa Cerejeira'
Over ten years ago, Roraima-born architect and civil engineer Rodrigo Ávila designed and built the state's first sustainable home, in Boa Vista. His vision was to create an eco-friendly residence based on everything he learned during three years of studying sustainable construction, taking into account the region's high temperatures.
"It was an innovation in the city at the time, in 2013. On the sides exposed to the afternoon sun, I built double walls with expanded polystyrene in between, significantly reducing heat transmission. On the roof, I used grass, a basement, and a water reuse system. The windows used were green, which allows more light to enter and less heat, and were positioned in strategic points to eliminate the need for artificial lighting during the day. The thermal comfort is so great that you don't even need equipment to notice the difference. But when measured, the temperature difference between outside and inside reaches almost 10 degrees, thanks to the solutions adopted," he explains.

The architect named the residence 'Casa Cerejeira' [Cherry house]. He lived there for years until selling it to another architect, who was particularly interested in its comfort features and environmental considerations. Even today, with the new owner’s permission, Ávila takes Architecture and Civil Engineering students to explore its concept.
COP 30
Belém is preparing for the world's largest climate conference with a series of projects. Some of them already adopt sustainable technologies. This is the case with 'Nova Doca', where a wastewater treatment system was implemented that uses plants instead of chemicals. Called wetlands, or filter gardens, these technologies use plants to purify water, reducing environmental impacts economically.

The same system was implemented in 'Parque da Cidade', the complex that will host COP 30. In addition to the wetlands and the large green area, with 1,500 trees and 190,000 ornamental plants, the space also adopted technologies such as rainwater harvesting and solar energy.
"The arrival of COP 30 in Belém has promoted discussions about using architectural techniques that incorporate sustainability into their designs. It is something that comes with its challenges, but I believe that from now on, this idea will become more widespread and design processes will change, resulting in greener buildings," concludes Isabella Assofra.
INSTITUTIONAL PARTNERSHIP
The production of Liberal Amazon is one of the initiatives of the Technical Cooperation Agreement between the Liberal Group and the Federal University of Pará. The articles involving research from UFPA are revised by professionals from the academy. The translation of the content is also provided by the agreement, through the research project ET-Multi: Translation Studies: multifaces and multisemiotics.